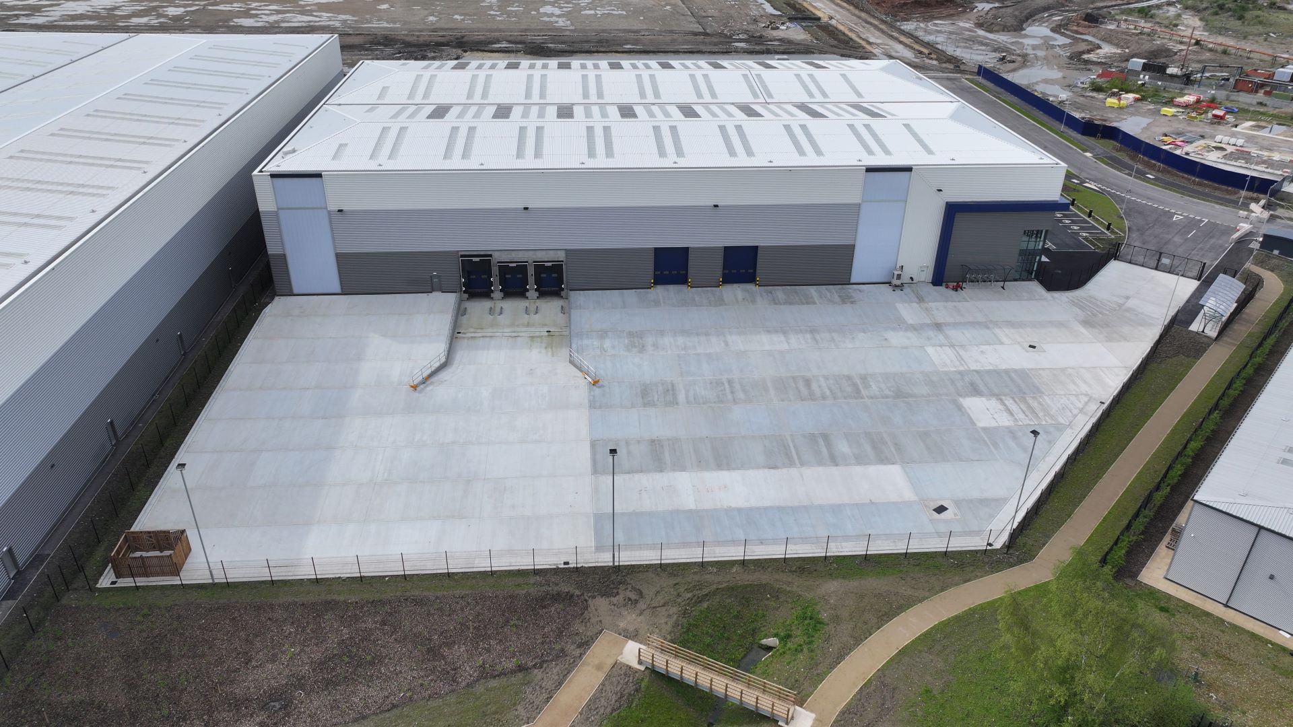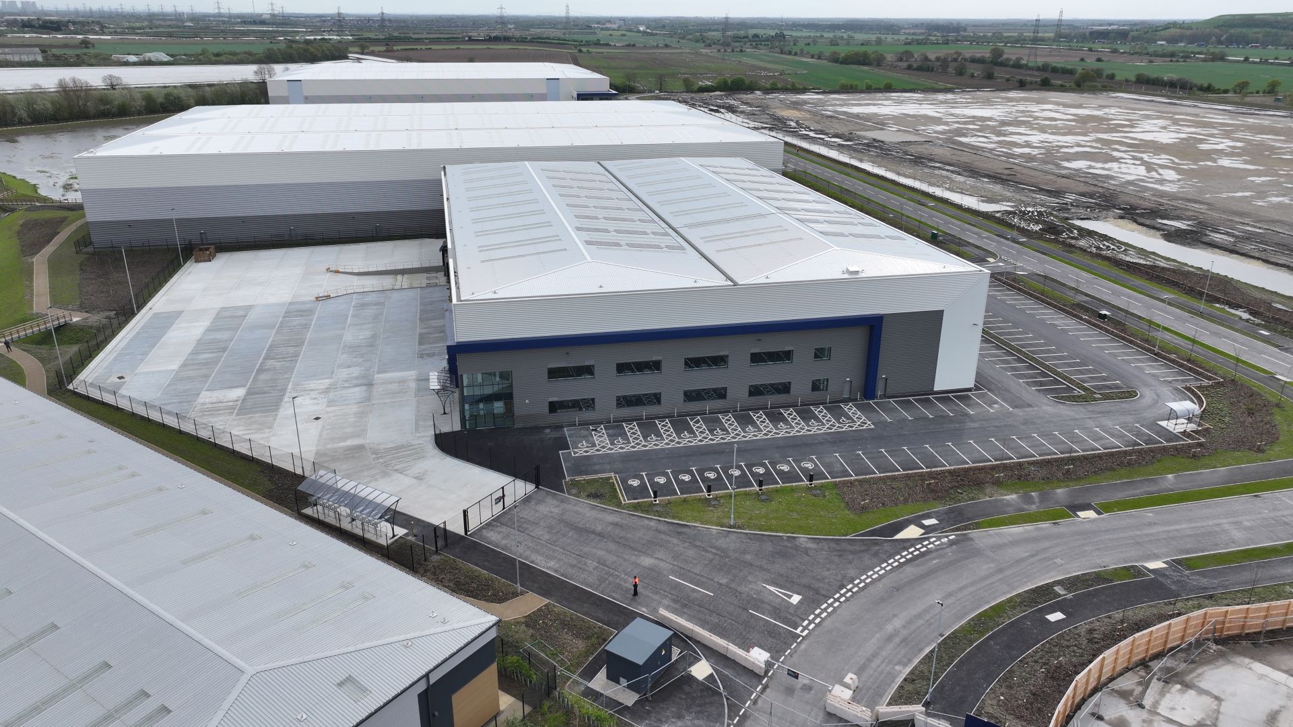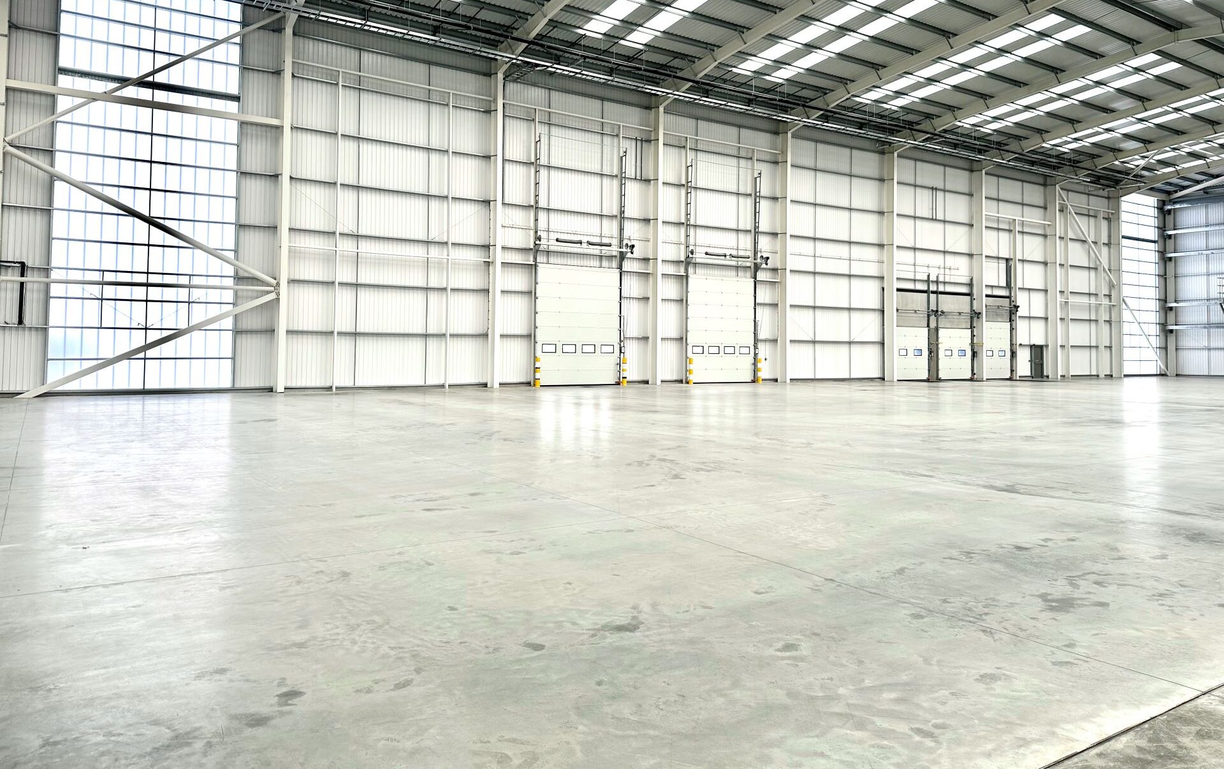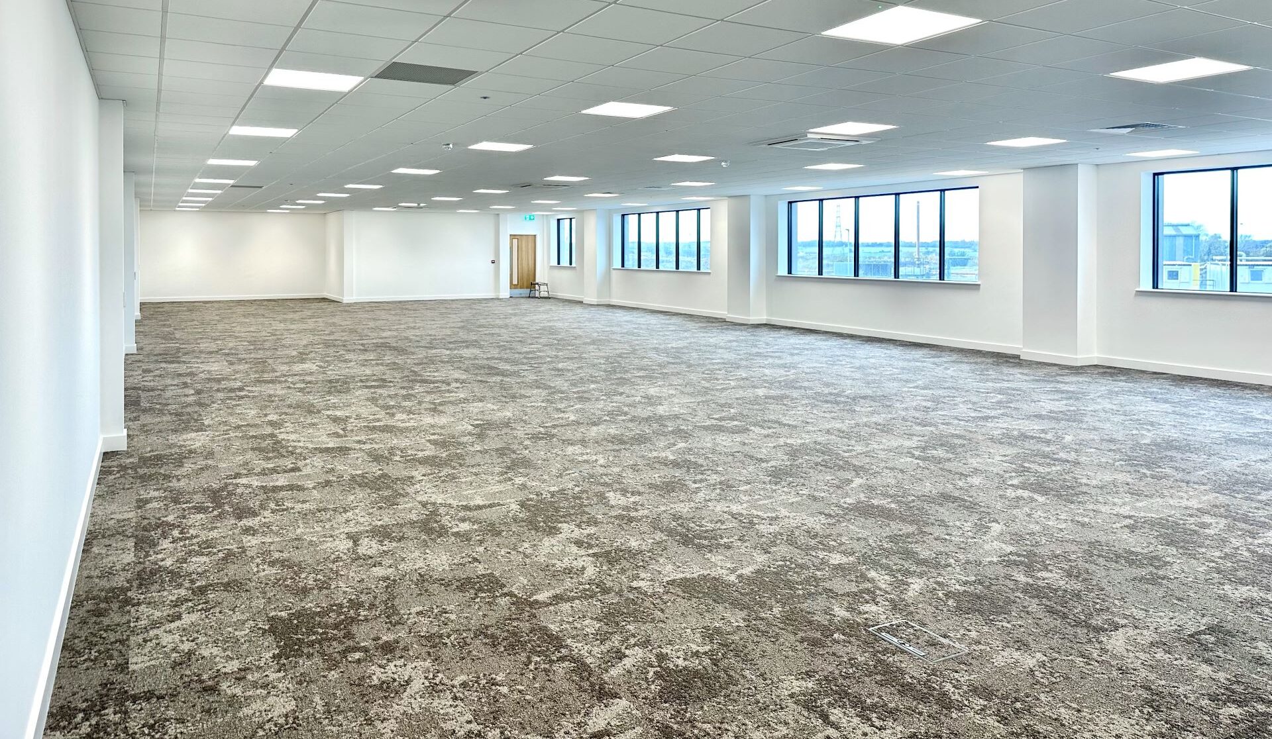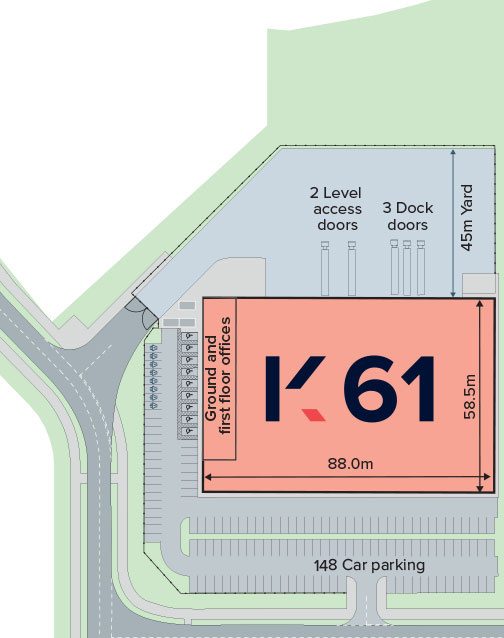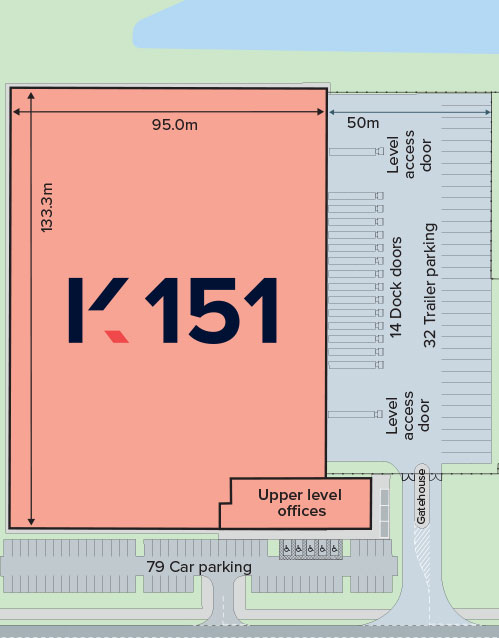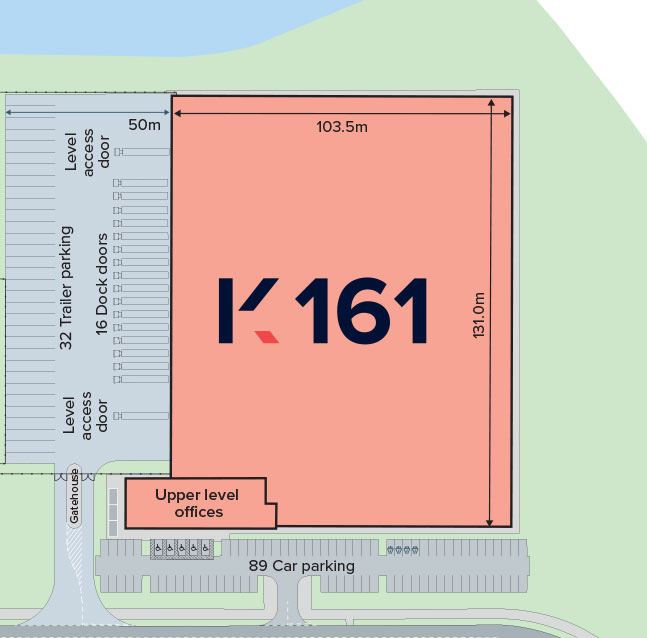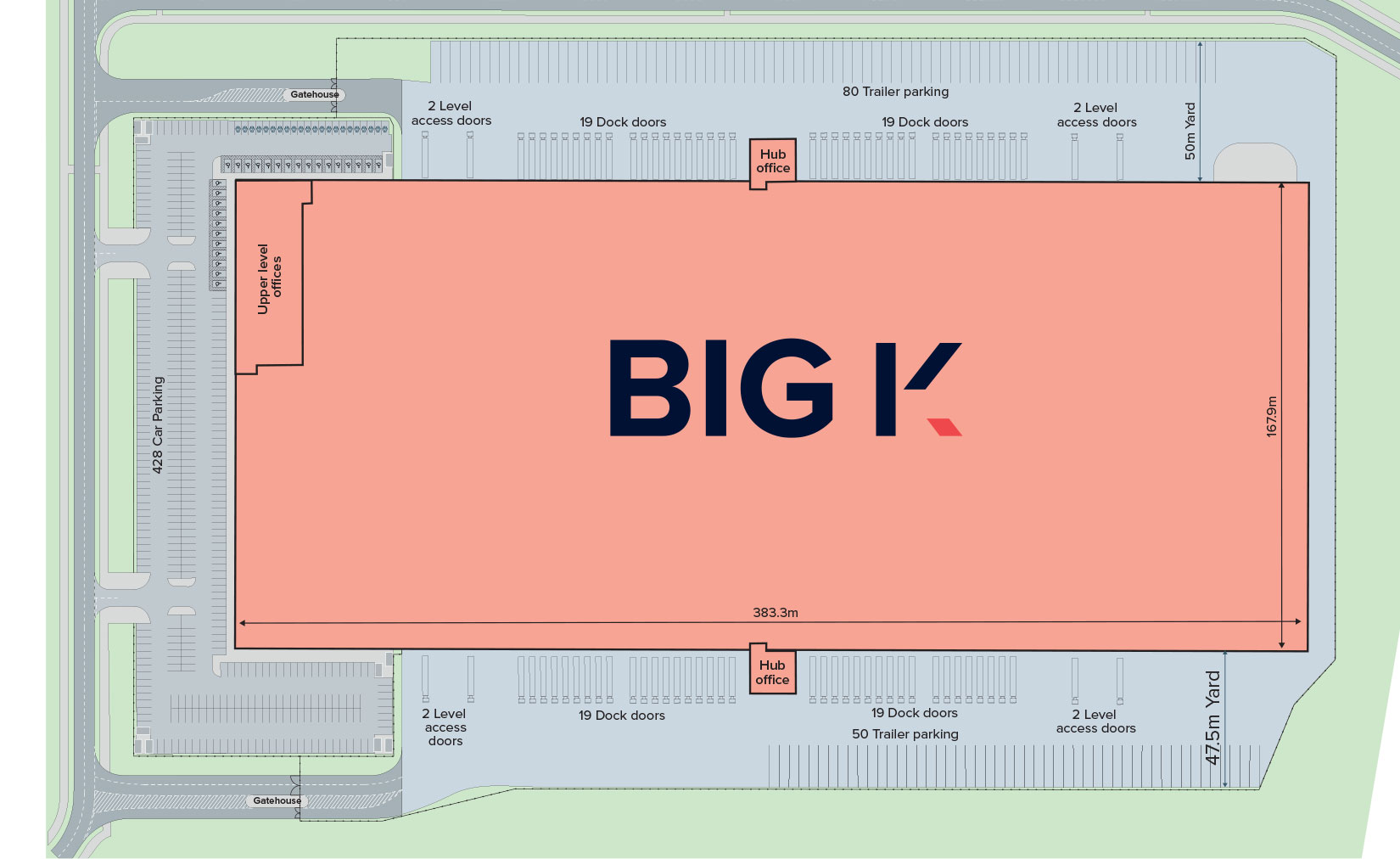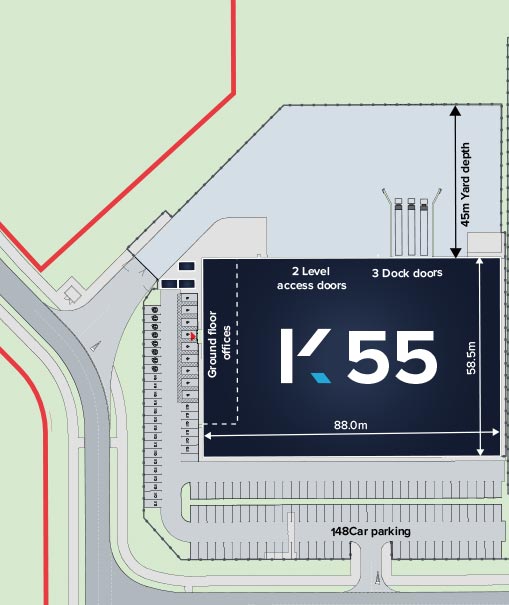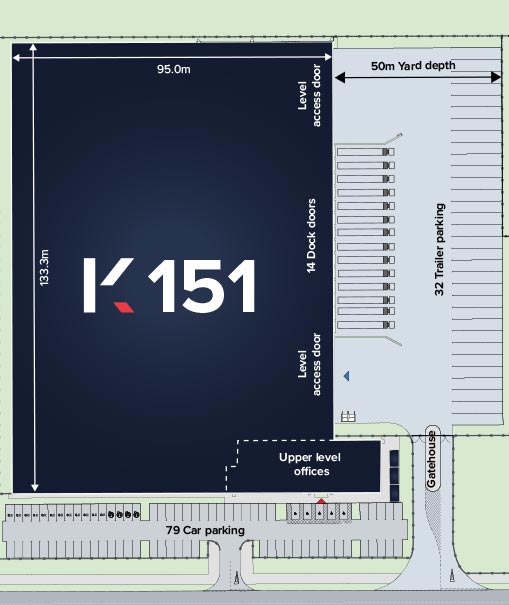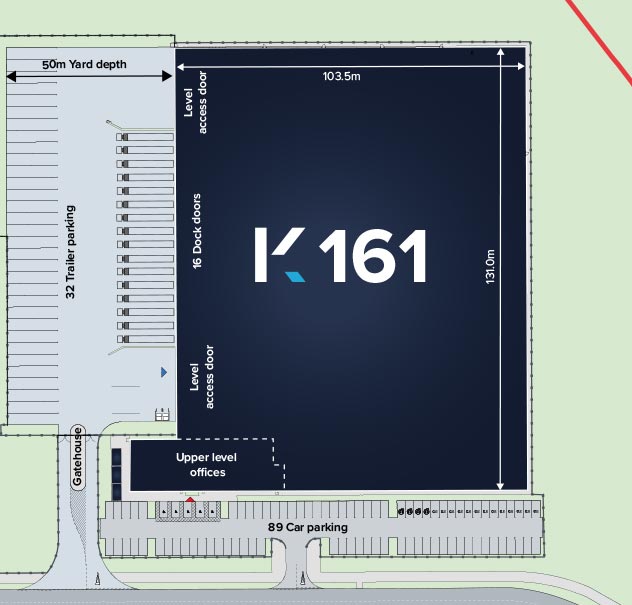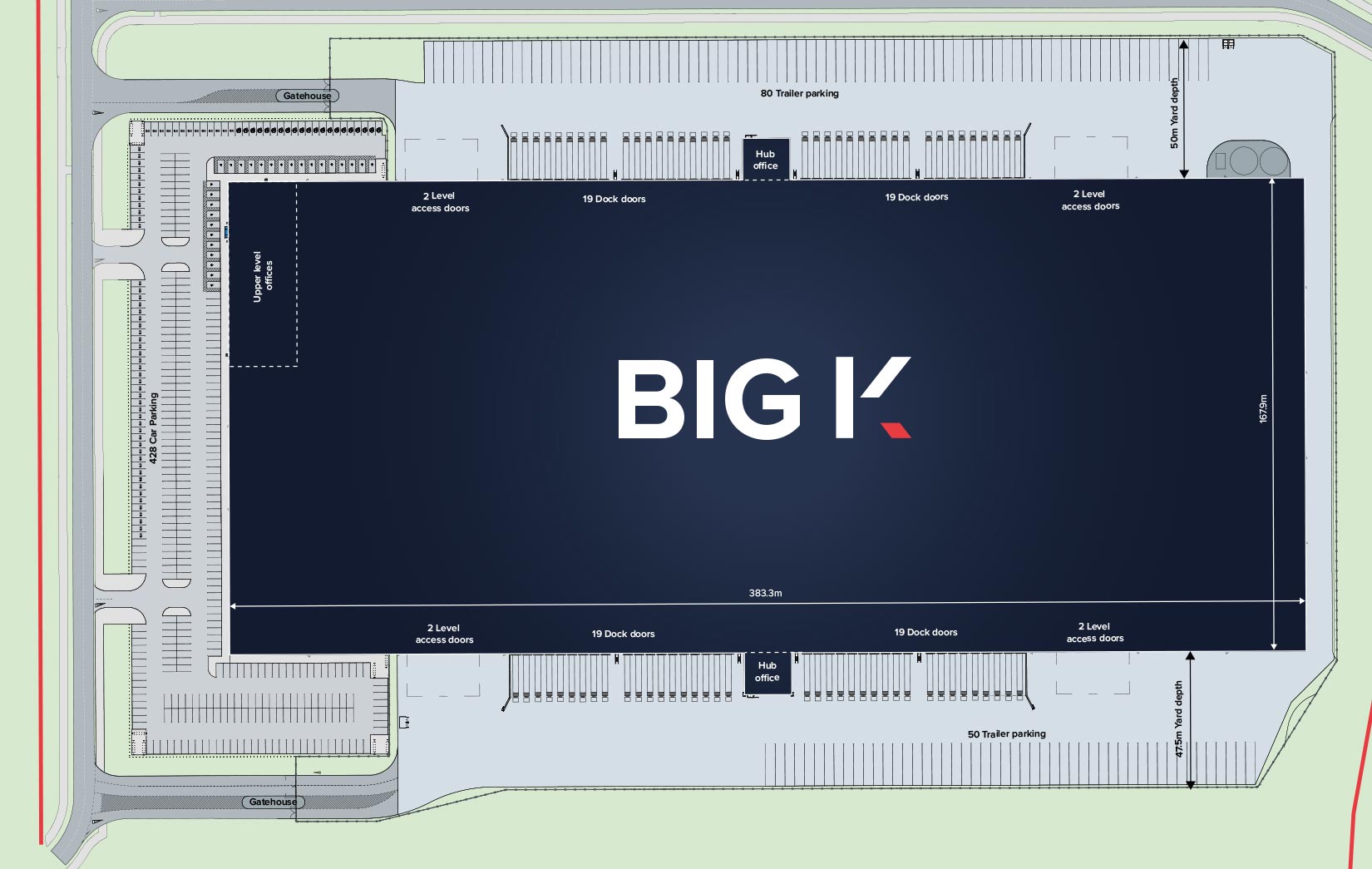Available now


Available now
61,065 sq ft (5,673) sq m
Completed in December 2023, k61 is now ready for occupation.
Designed with sustainability in mind, K61 benefits from a build specification that minimises resource use and prioritises low operation costs.
The units has a BREEAM ‘Excellent’ rating, plus an EPC rating of ‘A’ with the ability to add additional green criteria.
With 12.5m clear eaves, 0.5 MVA power, and a generous office provision, K61 is ideal for manufacturing and distribution occupiers seeking a superior quality unit.
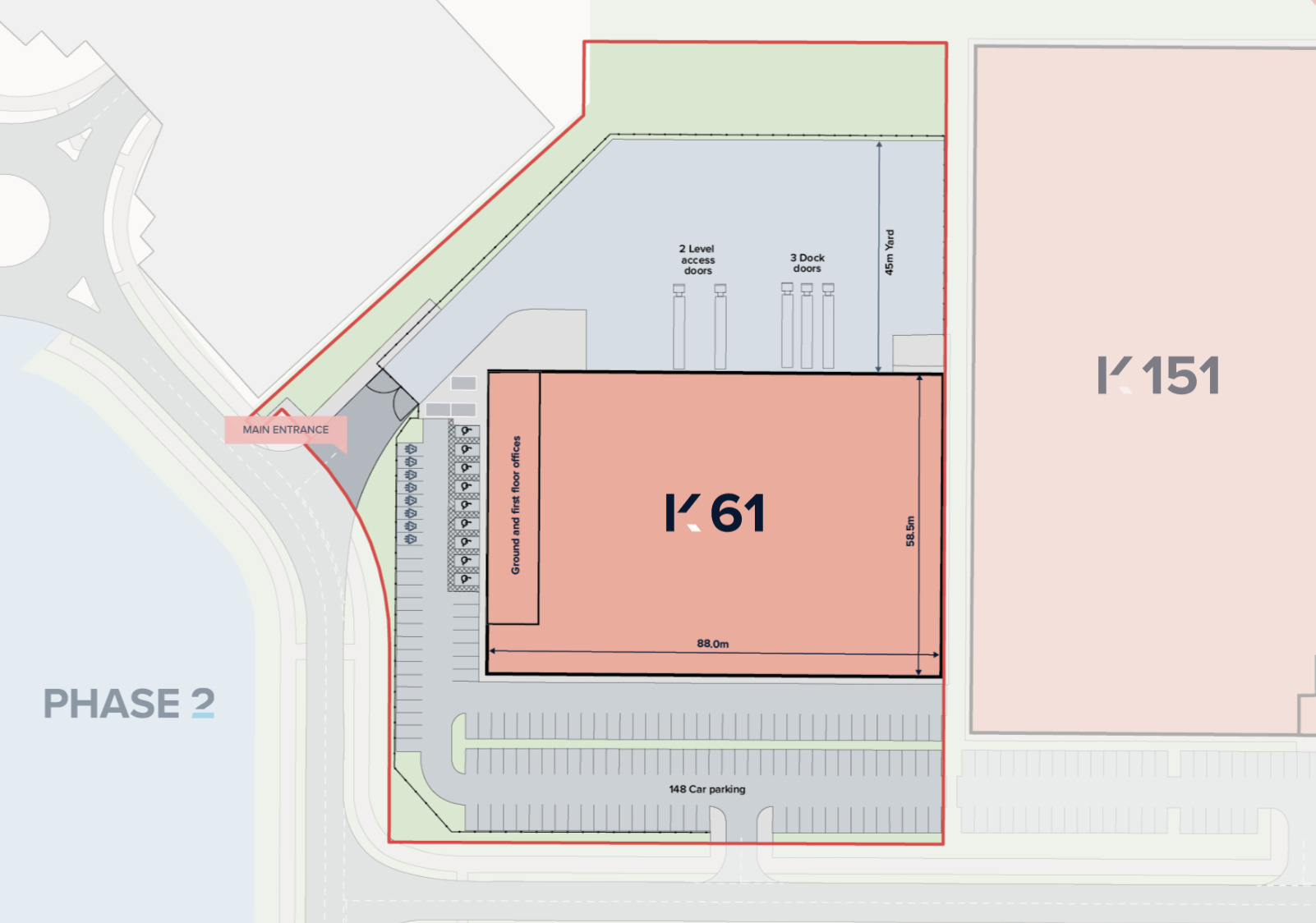
Accommodation
Description
Size (sq ft)
Size (sq m)
Warehouse
55,552
5,161
Ground/first floor Office
5,513
512
Total
61,065
5,673
Specification Overview
Warehouse Racking
- 9,672 pallets (NA)
- 6,050 pallets (WA
Security
- Security fencing and gates
- Security lighting
- 24/7 access
Sustainability
- BREEAM ‘Excellent’
- EPC A rating
- Solar PV ready roofs
- Energy efficient HVAC to offices with heat recovery
- Water saving sanitary ware
- Excellent air tightness
